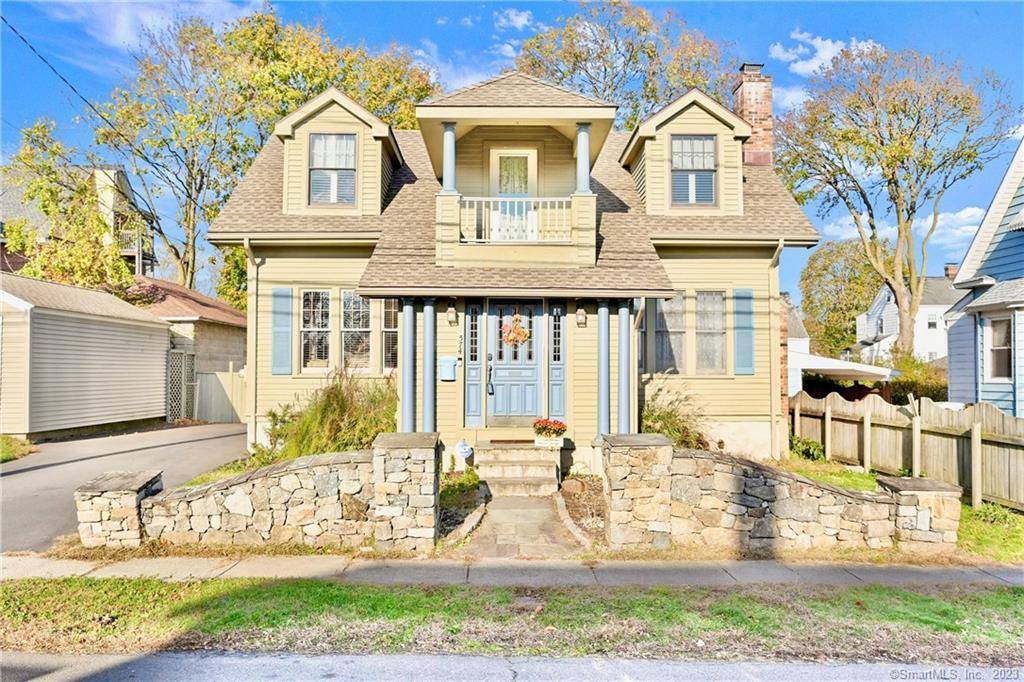$504,900
$489,900
3.1%For more information regarding the value of a property, please contact us for a free consultation.
3 Beds
2 Baths
1,917 SqFt
SOLD DATE : 03/22/2023
Key Details
Sold Price $504,900
Property Type Single Family Home
Listing Status Sold
Purchase Type For Sale
Square Footage 1,917 sqft
Price per Sqft $263
MLS Listing ID 170548843
Sold Date 03/22/23
Style Colonial
Bedrooms 3
Full Baths 2
Year Built 1917
Annual Tax Amount $7,049
Lot Size 5,227 Sqft
Property Description
Charm and elegance abound in this special offering in sought after Paradise Green. Conveniently located with great access to highways, just over a mile to the train, and an easy stroll to restaurants and shops. Enter the living room through a gorgeous archway flanked by rich wood columns. Sunshine reflects off the beautiful light fixture as a warm fire burns in the brick fireplace with decadent white mantel. The space flows seamlessly into the formal dining room with attractive corner cabinets and french doors leading to the rear deck. A stunning gold light fixture will help illuminate your holiday feasts and celebrations. The full bath on this level features an impressive claw foot tub. Fantastic eat-in-kitchen with gleaming granite counters, large center island and tons of cabinet space. Steps away is a lovely sitting room with a fireplace and access to the rear yard. The cozy den is the perfect place to relax and enjoy a good book. The primary bedroom delights with soaring ceilings, two huge walk-in closets, and a hidden bonus room, the perfect private getaway or home office. Updated full bath with large glass shower. Your guests will be sure to enjoy sweet dreams in the two additional bedrooms. The partially finished basement features a great rec space, tons of storage, laundry area, and new epoxy flooring throughout. The fully fenced rear yard is the perfect space for your next garden! Enjoy dinner al fresco in the warm summer months on the lovely deck. Don't miss it!
Location
State CT
County Fairfield
Zoning RS-4
Rooms
Basement Full, Partially Finished, Storage
Interior
Heating Hot Air
Cooling Ceiling Fans, Central Air
Fireplaces Number 3
Exterior
Exterior Feature Deck, Gutters, Porch
Parking Features Driveway, Off Street Parking
Waterfront Description Not Applicable
Roof Type Asphalt Shingle
Building
Lot Description Level Lot, Fence - Full
Foundation Stone
Sewer Public Sewer Connected
Water Public Water Connected
Schools
Elementary Schools Wilcoxson
Middle Schools Wooster
High Schools Stratford
Read Less Info
Want to know what your home might be worth? Contact us for a FREE valuation!

Our team is ready to help you sell your home for the highest possible price ASAP
Bought with Matthew Miale • KW Legacy Partners
GET MORE INFORMATION
Broker | License ID: REB.0794005

