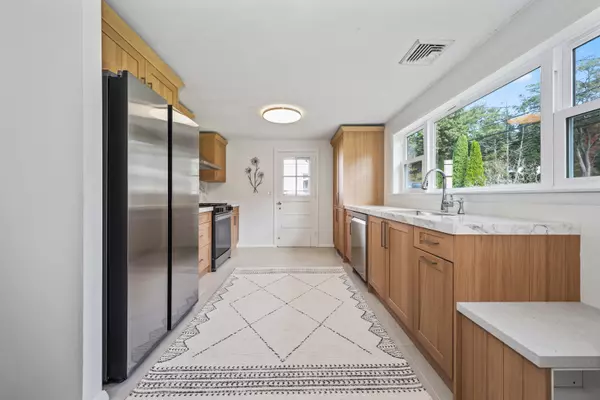REQUEST A TOUR If you would like to see this home without being there in person, select the "Virtual Tour" option and your agent will contact you to discuss available opportunities.
In-PersonVirtual Tour

$ 469,900
Est. payment | /mo
3 Beds
2 Baths
968 SqFt
$ 469,900
Est. payment | /mo
3 Beds
2 Baths
968 SqFt
Key Details
Property Type Single Family Home
Listing Status Active
Purchase Type For Sale
Square Footage 968 sqft
Price per Sqft $485
MLS Listing ID 24128160
Style Split Level
Bedrooms 3
Full Baths 1
Half Baths 1
Year Built 1959
Annual Tax Amount $5,149
Lot Size 0.480 Acres
Property Description
Welcome to 1114 Fienemann Road, a beautifully maintained split-level gem in the heart of Farmington offering 3 bedrooms and 1.5 baths across approximately 1,424 sq ft. Nestled on a generous 0.48-acre lot, this home harmoniously blends modern comfort with timeless charm. As you arrive, you'll notice the large paved driveway and one-car attached garage, complete with built-in shelving and a dynamic workspace. A small shed is thoughtfully attached to the garage for extra storage. Inside, the living room greets you with a vaulted ceiling and a stunning floor-to-ceiling fieldstone gas fireplace that brings warmth and character. Abundant natural light and white oak hardwood floors flow throughout the main level, accentuated by energy-efficient windows. The kitchen is a real highlight: crisp white oak cabinetry, brand-new appliances, and luxurious Arabescato porcelain countertops and backsplash create a serene, elegant workspace for cooking and entertaining. Quality details continue with raised-panel solid wood doors throughout. Upstairs, an open hallway overlooks the living room and leads to three well-proportioned bedrooms, each offering mirrored closet storage. The full bath is elegantly finished with marble flooring. Meanwhile, the lower level is fully finished and walks out to the expansive backyard - a perfect retreat for relaxation or gatherings. This lower level also houses a laundry/utility room, a half bathroom, interior access to the garage, and plenty of crawl s
Location
State CT
County Hartford
Zoning R20
Rooms
Basement Crawl Space
Interior
Heating Hot Air
Cooling Central Air
Fireplaces Number 1
Exterior
Parking Features Attached Garage, Driveway, Paved
Garage Spaces 1.0
Waterfront Description Not Applicable
Roof Type Asphalt Shingle
Building
Lot Description Level Lot
Foundation Concrete
Sewer Public Sewer Connected
Water Public Water Connected
Schools
Elementary Schools Per Board Of Ed
High Schools Farmington
Listed by Wayne Watt Jr. • THE CONNECTICUT AGENCY LLC
GET MORE INFORMATION

Ilka Torres
Broker | License ID: REB.0794005






