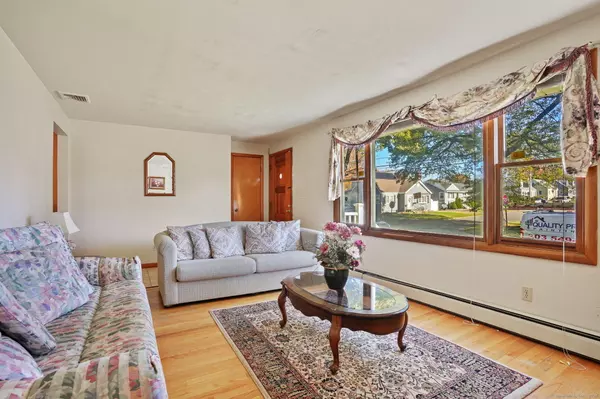REQUEST A TOUR If you would like to see this home without being there in person, select the "Virtual Tour" option and your agent will contact you to discuss available opportunities.
In-PersonVirtual Tour

$ 395,000
Est. payment | /mo
3 Beds
1 Bath
1,248 SqFt
$ 395,000
Est. payment | /mo
3 Beds
1 Bath
1,248 SqFt
Key Details
Property Type Single Family Home
Listing Status Active
Purchase Type For Sale
Square Footage 1,248 sqft
Price per Sqft $316
MLS Listing ID 24136434
Style Ranch
Bedrooms 3
Full Baths 1
Year Built 1970
Annual Tax Amount $5,555
Lot Size 6,098 Sqft
Property Description
Welcome to comfortable single-level living in Stratford's desirable North End. This well-cared-for ranch features a smart, functional floor plan, thoughtful updates, and lasting value. The main level offers hardwood floors throughout and three spacious bedrooms located close together for convenience. The kitchen opens to a flexible area that can serve as a dining room, home office, playroom, or den-easily adapting to your lifestyle. Recent upgrades include a newer roof, newer central A/C, and a newer boiler, all supported by efficient natural gas heating. Low-maintenance vinyl siding and a minimal-step entry add to the home's everyday ease. The unfinished basement provides excellent storage or future expansion potential with generous space and good ceiling height. An oversized one-car garage sits just steps from the house, offering added functionality year-round. Lovingly maintained by the same owners for decades, this home blends comfort, reliability, and opportunity. Less than two miles to the Metro North train station and close to shops, restaurants, and commuter routes, the location offers the best of both worlds-convenience and a residential neighborhood perfect for casual walks and bike rides. This home truly checks all the boxes and is ready to exceed your expectations. Welcome home!
Location
State CT
County Fairfield
Zoning RS-4
Rooms
Basement Full, Unfinished
Interior
Heating Baseboard
Cooling Central Air
Exterior
Parking Features Attached Garage
Garage Spaces 1.0
Waterfront Description Not Applicable
Roof Type Asphalt Shingle
Building
Lot Description Level Lot
Foundation Concrete
Sewer Public Sewer Connected
Water Public Water Connected
Schools
Elementary Schools Per Board Of Ed
High Schools Per Board Of Ed
Listed by Matt Nuzie • RE/MAX Right Choice
GET MORE INFORMATION

Ilka Torres
Broker | License ID: REB.0794005






