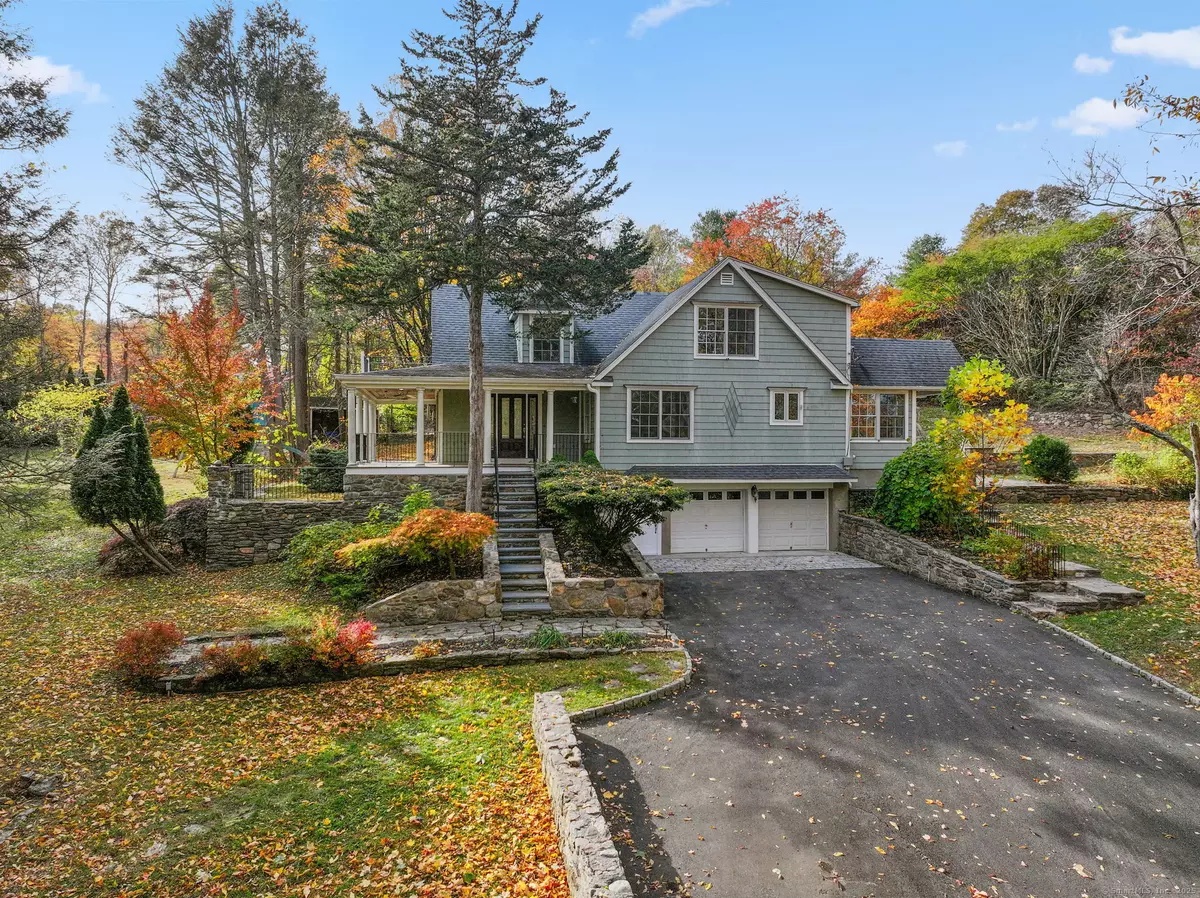
3 Beds
3 Baths
2,219 SqFt
3 Beds
3 Baths
2,219 SqFt
Open House
Sat Nov 01, 1:00pm - 3:00pm
Sun Nov 02, 1:00pm - 3:00pm
Key Details
Property Type Single Family Home
Listing Status Active
Purchase Type For Sale
Square Footage 2,219 sqft
Price per Sqft $368
MLS Listing ID 24136660
Style Cape Cod
Bedrooms 3
Full Baths 2
Half Baths 1
Year Built 1949
Annual Tax Amount $11,965
Lot Size 1.810 Acres
Property Description
Location
State CT
County Fairfield
Zoning R1
Rooms
Basement Full, Partially Finished
Interior
Heating Hot Water
Cooling Window Unit
Fireplaces Number 2
Exterior
Exterior Feature Porch, Garden Area, Stone Wall, French Doors
Parking Features Attached Garage
Garage Spaces 2.0
Waterfront Description Not Applicable
Roof Type Asphalt Shingle
Building
Lot Description Fence - Stone, Secluded, Cleared, Rolling
Foundation Concrete
Sewer Septic
Water Public Water Connected
Schools
Elementary Schools Samuel Staples
Middle Schools Helen Keller
High Schools Joel Barlow
GET MORE INFORMATION

Broker | License ID: REB.0794005






