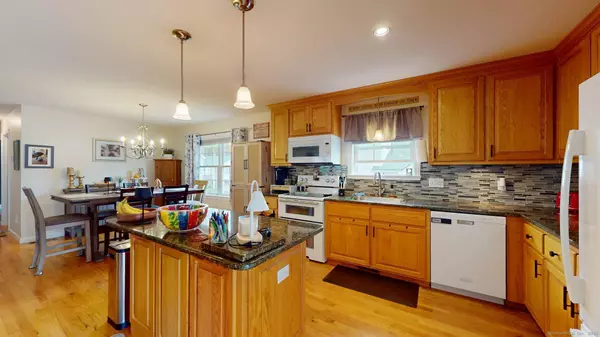
2 Beds
2 Baths
1,185 SqFt
2 Beds
2 Baths
1,185 SqFt
Key Details
Property Type Condo
Sub Type Condominium
Listing Status Active
Purchase Type For Sale
Square Footage 1,185 sqft
Price per Sqft $244
MLS Listing ID 24135510
Style Ranch
Bedrooms 2
Full Baths 1
Half Baths 1
HOA Fees $365/mo
Year Built 2008
Annual Tax Amount $4,410
Property Sub-Type Condominium
Property Description
Location
State CT
County Tolland
Zoning B
Rooms
Basement Full, Unfinished, Storage, Interior Access, Walk-out, Concrete Floor, Full With Walk-Out
Interior
Interior Features Auto Garage Door Opener, Cable - Available, Open Floor Plan
Heating Hot Air
Cooling Central Air
Exterior
Exterior Feature Underground Utilities, Deck, Gutters, Lighting
Parking Features Attached Garage, Driveway
Garage Spaces 1.0
Waterfront Description Not Applicable
Building
Lot Description On Cul-De-Sac, Rolling
Sewer Public Sewer Connected
Water Public Water Connected
Level or Stories 1
Schools
Elementary Schools West Stafford
Middle Schools Stafford
High Schools Stafford
Others
Pets Allowed Yes
GET MORE INFORMATION

Broker | License ID: REB.0794005






