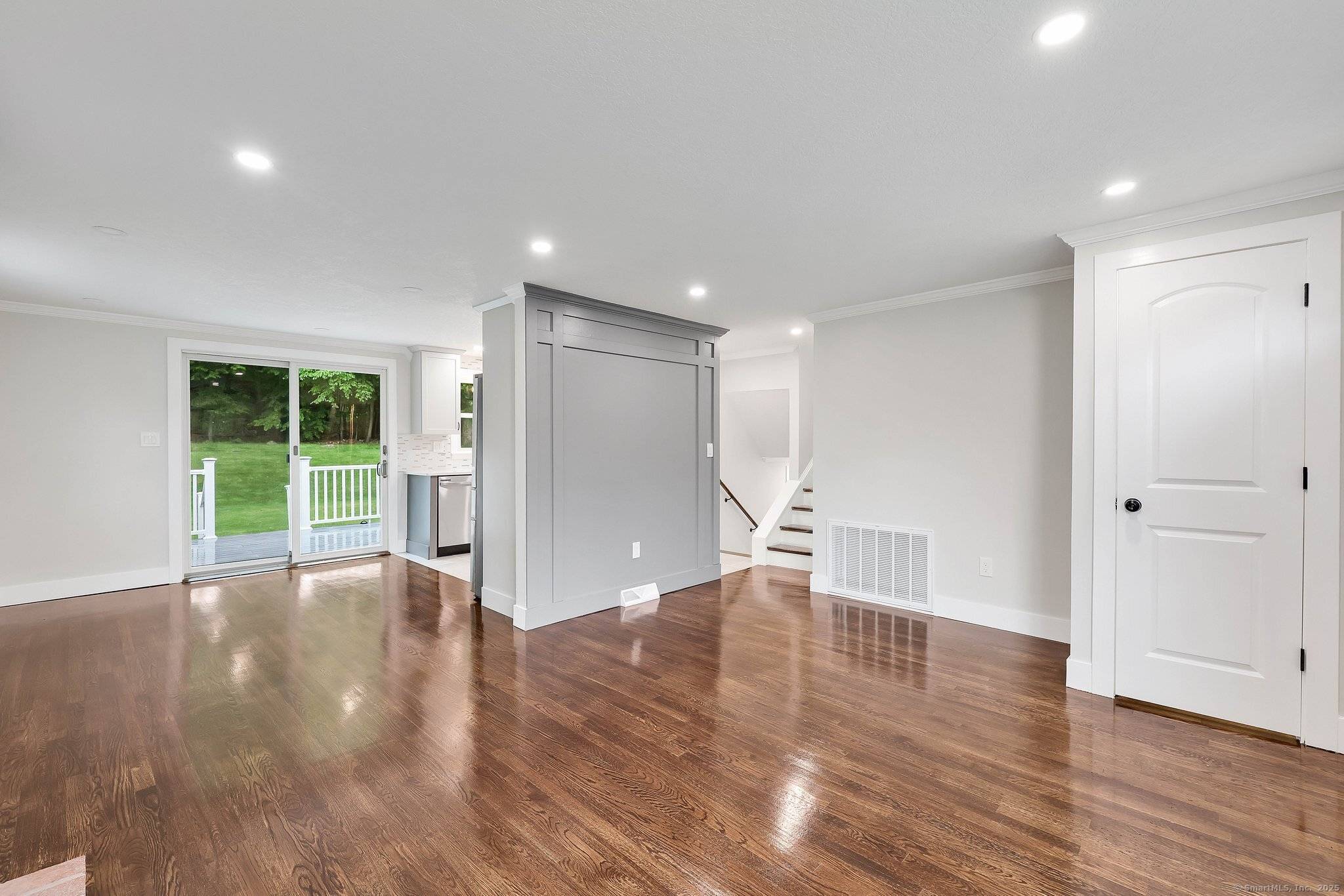4 Beds
2 Baths
1,450 SqFt
4 Beds
2 Baths
1,450 SqFt
Key Details
Property Type Single Family Home
Listing Status Active
Purchase Type For Sale
Square Footage 1,450 sqft
Price per Sqft $275
MLS Listing ID 24109604
Style Split Level
Bedrooms 4
Full Baths 2
Year Built 1958
Annual Tax Amount $4,600
Lot Size 0.310 Acres
Property Description
Location
State CT
County Tolland
Zoning R-27
Rooms
Basement Full, Fully Finished
Interior
Interior Features Auto Garage Door Opener, Open Floor Plan
Heating Hot Water
Cooling Central Air, Ductless
Fireplaces Number 1
Exterior
Exterior Feature Shed, Deck, Gutters
Parking Features Attached Garage, Paved, Driveway
Garage Spaces 1.0
Waterfront Description Not Applicable
Roof Type Asphalt Shingle
Building
Lot Description In Subdivision, Cleared
Foundation Concrete
Sewer Public Sewer Connected
Water Private Water System
Schools
Elementary Schools Per Board Of Ed
High Schools Per Board Of Ed
GET MORE INFORMATION
Broker | License ID: REB.0794005






