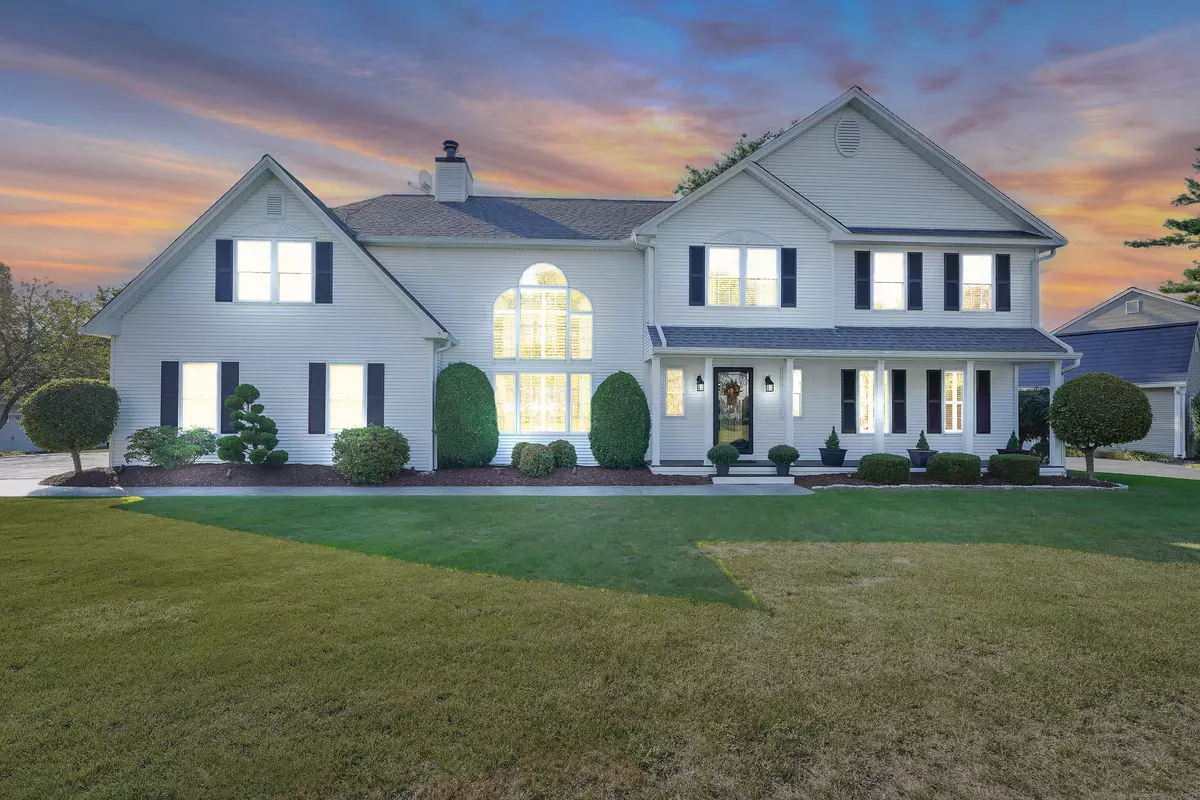$835,000
$799,000
4.5%For more information regarding the value of a property, please contact us for a free consultation.
4 Beds
4 Baths
2,508 SqFt
SOLD DATE : 11/08/2024
Key Details
Sold Price $835,000
Property Type Single Family Home
Listing Status Sold
Purchase Type For Sale
Square Footage 2,508 sqft
Price per Sqft $332
MLS Listing ID 24047415
Sold Date 11/08/24
Style Colonial
Bedrooms 4
Full Baths 3
Half Baths 1
HOA Fees $66/ann
Year Built 1996
Annual Tax Amount $12,427
Lot Size 0.400 Acres
Property Description
Practically perfect in every way! This golf course gem is exceptionally updated and uber well-maintained. Absolutely nothing to do, everything has been done for you! Stunning curb appeal & an attractive porch beckon you inside. Be amazed w/ extensive & detailed trim in every room. Gleaming hardwood floors through the first floor & modern decor choices at every turn. Family room is flooded with light. Dramatic 2-story windows & sumptuously detailed fireplace surround create an elegant yet functional space. Kitchen exudes style & warmth w/ granite counters, high-end appliances ( sub zero refrigerator!) & custom wine fridge. Formal living & dining are connected by wide French doors & lend themselves to alternative uses (living room currently being used as a game room). Upstairs, primary bedroom is spot on w/ its generous walk in closet & spa-like, remodeled bath in soft neutrals. 3 more bedroom share a hallway bath that conveniently houses the laundry as well. 4th bedroom is an expansive room that is currently being used as a secondary family room & study. A second fireplace creates a cozy ambience. But wait, there is more! Fully finished basement will be everyone's favorite hang out. Built-ins for movie buffs, additional room for working out/crafting, a full updated bath & wet bar make this basement a true extension of your lifestyle. And finally, step outside into the lush retreat that is the backyard.
Location
State CT
County Hartford
Zoning PAD
Rooms
Basement Full, Fully Finished
Interior
Interior Features Auto Garage Door Opener, Cable - Available
Heating Hot Air
Cooling Central Air
Fireplaces Number 2
Exterior
Exterior Feature Porch, Deck, Lighting, Underground Sprinkler
Parking Features Attached Garage
Garage Spaces 3.0
Waterfront Description Not Applicable
Roof Type Asphalt Shingle
Building
Lot Description Level Lot, On Cul-De-Sac, Professionally Landscaped
Foundation Concrete
Sewer Public Sewer Connected
Water Public Water Connected
Schools
Elementary Schools Hebron Avenue
Middle Schools Smith
High Schools Glastonbury
Read Less Info
Want to know what your home might be worth? Contact us for a FREE valuation!

Our team is ready to help you sell your home for the highest possible price ASAP
Bought with Jonathan Archer • William Raveis Real Estate
GET MORE INFORMATION
Broker | License ID: REB.0794005

