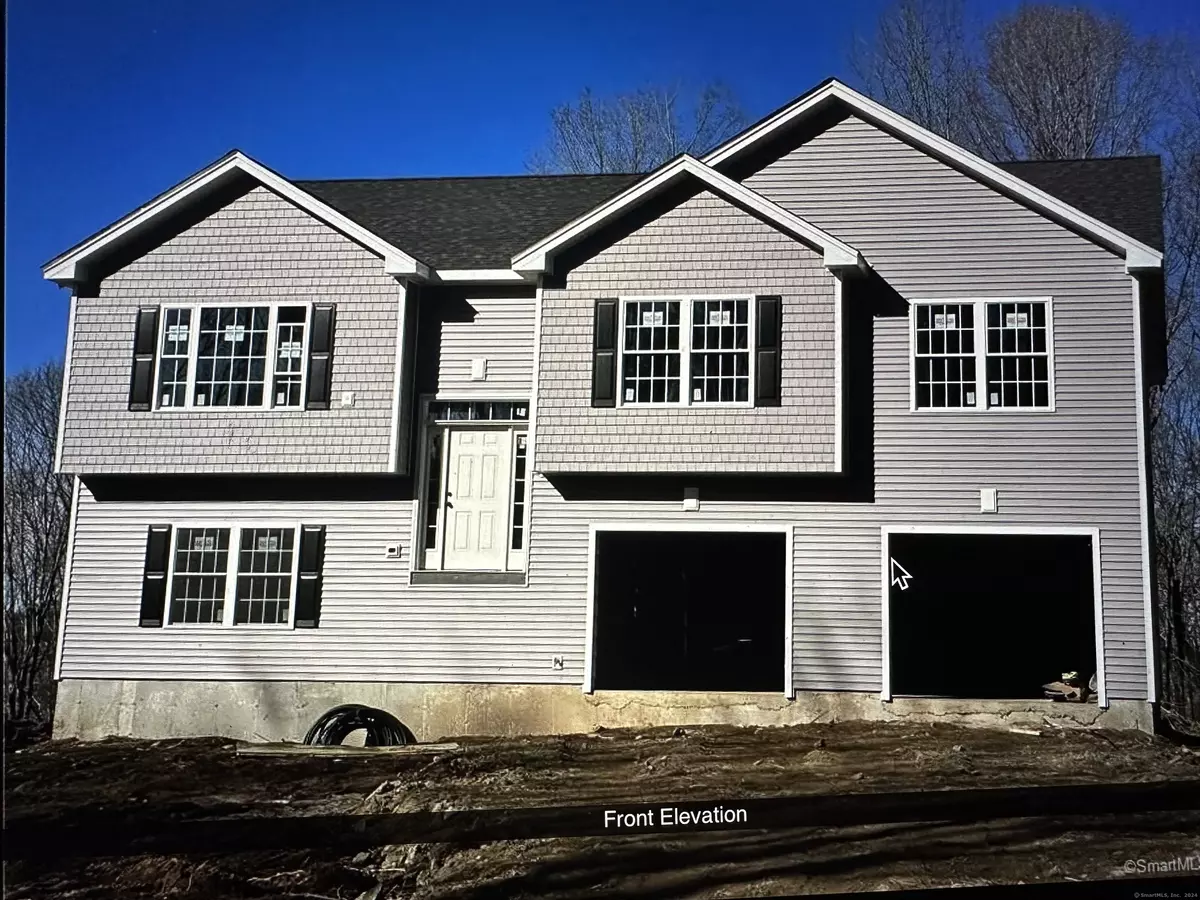$539,700
$539,700
For more information regarding the value of a property, please contact us for a free consultation.
3 Beds
3 Baths
2,200 SqFt
SOLD DATE : 11/07/2024
Key Details
Sold Price $539,700
Property Type Single Family Home
Listing Status Sold
Purchase Type For Sale
Square Footage 2,200 sqft
Price per Sqft $245
MLS Listing ID 24028450
Sold Date 11/07/24
Style Raised Ranch
Bedrooms 3
Full Baths 2
Half Baths 1
Year Built 2024
Annual Tax Amount $1,054
Lot Size 1.080 Acres
Property Description
ANOTHER SPECTACULAR NEW CONSTRUCTION HOME by Morecon Builders! This stunning raised ranch home is already under construction. Situated on a beautiful level lot. This home is awaiting for you to customize and add your finishing touches. This quality built Morecon home offers an open concept layout with 3-4 bedrooms, which includes a spacious Master Bedroom Suite with 2 large closets, 2.5 bathrooms, an oversized 2 car garage, plenty of closets, storage, walk-out finished basement and much, much more. The open floor plan was thoughtfully designed and features hardwood flooring and tile, gas fireplace with granite surround and a custom kitchen with custom cabinets, granite counters complete with center Island and an appliance allowance. Just open the large slider in your kitchen, walk onto an oversized Trex deck, and enjoy your morning coffee overlooking your private back yard. A fully finished basement that can be used as an extra large family room, a large 4th bedroom, or perfect for a home office, rec room or an in law set up. Lower level includes another bathroom and a large laundry room. East Haddam is a quiet town Proud of their Schools and conveniently located near shopping, major highways, the CT River and lakes. Tentative completion date is October/November. Still time to pick your finishes and add your personal touches, but hurry, with the lack of inventory in today's market this home will NOT last! Agent related. Can meet with builder/agent by appointment only.
Location
State CT
County Middlesex
Zoning Per Town
Rooms
Basement Full, Fully Finished, Full With Walk-Out
Interior
Interior Features Auto Garage Door Opener, Cable - Pre-wired, Open Floor Plan
Heating Hot Air, Zoned
Cooling Central Air
Fireplaces Number 1
Exterior
Exterior Feature Deck, Gutters
Parking Features Attached Garage
Garage Spaces 2.0
Waterfront Description Not Applicable
Roof Type Asphalt Shingle
Building
Lot Description Cleared, Open Lot
Foundation Concrete
Sewer Septic
Water Private Well
Schools
Elementary Schools Per Board Of Ed
High Schools Per Board Of Ed
Read Less Info
Want to know what your home might be worth? Contact us for a FREE valuation!

Our team is ready to help you sell your home for the highest possible price ASAP
Bought with Catherine McNarry • Carl Guild & Associates
GET MORE INFORMATION
Broker | License ID: REB.0794005

