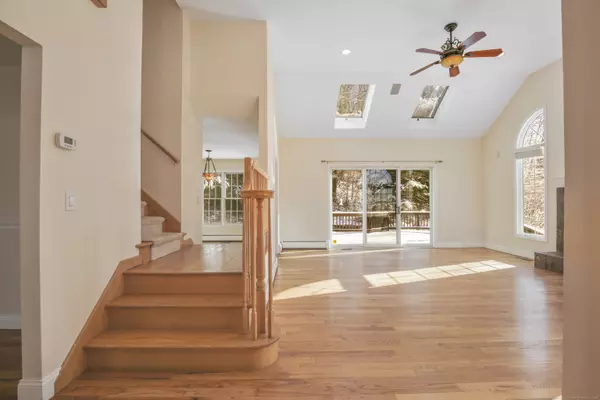3 Beds
3 Baths
2,115 SqFt
3 Beds
3 Baths
2,115 SqFt
Key Details
Property Type Single Family Home
Listing Status Under Contract
Purchase Type For Sale
Square Footage 2,115 sqft
Price per Sqft $248
MLS Listing ID 24060987
Style Contemporary
Bedrooms 3
Full Baths 2
Half Baths 1
Year Built 1998
Annual Tax Amount $7,507
Lot Size 2.460 Acres
Property Description
Location
State CT
County New London
Zoning R80
Rooms
Basement Full, Full With Walk-Out
Interior
Interior Features Auto Garage Door Opener, Cable - Pre-wired, Open Floor Plan
Heating Baseboard
Cooling Central Air
Fireplaces Number 1
Exterior
Exterior Feature Sidewalk, Deck, Gutters, Garden Area, Stone Wall
Parking Features Attached Garage, Paved, Driveway
Garage Spaces 2.0
Pool Safety Fence, Vinyl, Above Ground Pool
Waterfront Description Not Applicable
Roof Type Asphalt Shingle
Building
Lot Description Lightly Wooded, Sloping Lot
Foundation Concrete
Sewer Septic
Water Private Well
Schools
Elementary Schools Gallup Hill
Middle Schools Ledyard
High Schools Ledyard
GET MORE INFORMATION
Broker | License ID: REB.0794005






