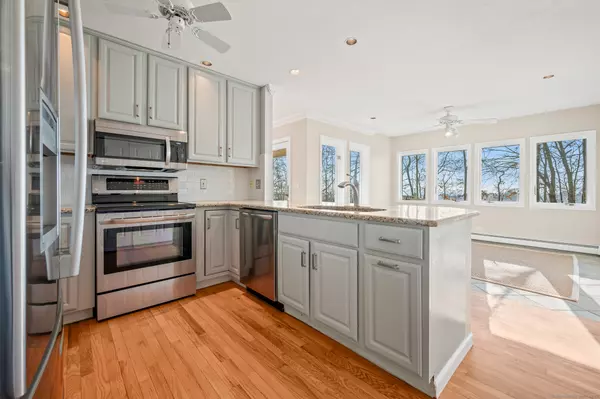4 Beds
5 Baths
4,085 SqFt
4 Beds
5 Baths
4,085 SqFt
OPEN HOUSE
Sun Jan 26, 10:00am - 12:00pm
Key Details
Property Type Single Family Home
Listing Status Coming Soon
Purchase Type For Sale
Square Footage 4,085 sqft
Price per Sqft $212
MLS Listing ID 24067249
Style Colonial
Bedrooms 4
Full Baths 2
Half Baths 3
Year Built 1992
Annual Tax Amount $16,562
Lot Size 2.900 Acres
Property Description
Location
State CT
County Hartford
Zoning RR
Rooms
Basement Full, Unfinished, Walk-out, Full With Walk-Out
Interior
Interior Features Auto Garage Door Opener
Heating Hot Air
Cooling Central Air
Fireplaces Number 1
Exterior
Exterior Feature Balcony, Wrap Around Deck, Deck
Parking Features Attached Garage, Driveway
Garage Spaces 3.0
Pool In Ground Pool
Waterfront Description Not Applicable
Roof Type Asphalt Shingle
Building
Lot Description Level Lot, On Cul-De-Sac
Foundation Concrete
Sewer Septic
Water Private Well
Schools
Elementary Schools Per Board Of Ed
High Schools Glastonbury
GET MORE INFORMATION
Broker | License ID: REB.0794005






