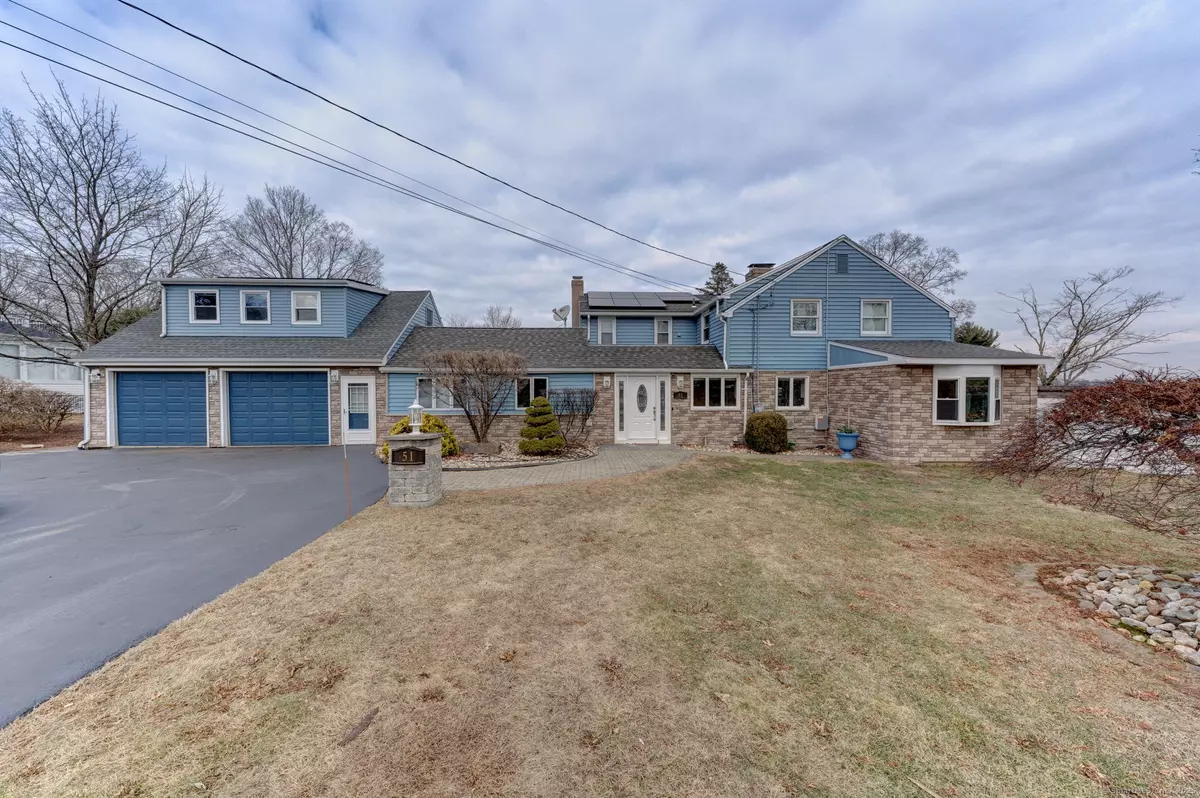5 Beds
4 Baths
3,848 SqFt
5 Beds
4 Baths
3,848 SqFt
Key Details
Property Type Single Family Home
Listing Status Active
Purchase Type For Sale
Square Footage 3,848 sqft
Price per Sqft $198
MLS Listing ID 24068604
Style Colonial
Bedrooms 5
Full Baths 4
Year Built 1950
Annual Tax Amount $11,512
Lot Size 0.380 Acres
Property Description
Location
State CT
County Hartford
Zoning A1
Rooms
Basement Full, Heated, Cooled, Interior Access, Partially Finished, Liveable Space, Full With Hatchway
Interior
Interior Features Auto Garage Door Opener, Cable - Pre-wired, Sauna, Security System
Heating Baseboard, Hot Air
Cooling Central Air
Fireplaces Number 3
Exterior
Exterior Feature Balcony, Gazebo, French Doors, Patio
Parking Features Attached Garage, Driveway
Garage Spaces 2.0
Pool Auto Cleaner, Safety Fence, Vinyl, Salt Water, In Ground Pool
Waterfront Description Not Applicable
Roof Type Asphalt Shingle
Building
Lot Description Corner Lot
Foundation Concrete
Sewer Public Sewer Connected
Water Public Water Connected
Schools
Elementary Schools Highcrest
Middle Schools Silas Deane
High Schools Wethersfield
GET MORE INFORMATION
Broker | License ID: REB.0794005






