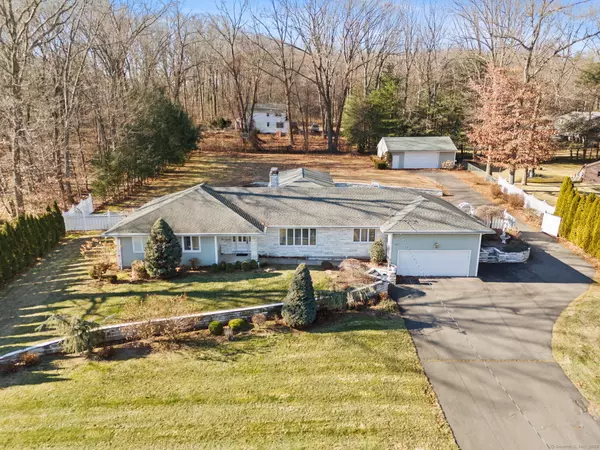REQUEST A TOUR If you would like to see this home without being there in person, select the "Virtual Tour" option and your agent will contact you to discuss available opportunities.
In-PersonVirtual Tour
$ 450,000
Est. payment | /mo
3 Beds
3 Baths
2,388 SqFt
$ 450,000
Est. payment | /mo
3 Beds
3 Baths
2,388 SqFt
Key Details
Property Type Single Family Home
Listing Status Active
Purchase Type For Sale
Square Footage 2,388 sqft
Price per Sqft $188
MLS Listing ID 24067959
Style Ranch
Bedrooms 3
Full Baths 2
Half Baths 1
Year Built 1968
Annual Tax Amount $9,095
Lot Size 0.920 Acres
Property Description
Welcome to 482 Laning St, Southington, CT - a one-owner home full of potential! This property offers great bones with an abundance of space on one-level living, and high-end appliances, presenting an exciting opportunity to transform it into the best home on the block. The spacious bonus room, three fireplaces, and a massive 3-bay heated garage in the back are standout features. The garage, heated by propane, includes its own driveway and provides ample space for storage or hobbies. The massive basement is partially framed, with electrical already in place, and a fireplace, making it easy to finish to your specifications. The bonus room features a fireplace and pizza oven, adding warmth and character. A massive bonus room/rec room off the family room slider leads out to the original pool and patio area. This 700+ sq foot bonus space presents so many opportunities. The home sits on a beautifully landscaped lot, with a professionally installed drainage system and dry well. Updates include a new well pump in 2024 and a new furnace in 2022. The master bedroom, originally two rooms, was converted into a large suite with hot tub, walk in closets and a full bath with a steam shower, but can easily be returned to a four-bedroom layout. Laundry is conveniently located on the first floor. With a little imagination, this home, with its dramatic potential and thoughtful updates, could become your dream home. Don't miss the chance to make this true gem your own!
Location
State CT
County Hartford
Zoning R-40
Rooms
Basement Full
Interior
Heating Hot Air
Cooling Central Air
Fireplaces Number 3
Exterior
Parking Features Attached Garage, Detached Garage
Garage Spaces 5.0
Pool In Ground Pool
Waterfront Description Not Applicable
Roof Type Asphalt Shingle
Building
Lot Description Level Lot
Foundation Concrete
Sewer Septic
Water Private Well
Schools
Elementary Schools Per Board Of Ed
High Schools Per Board Of Ed
Listed by Uniel Critchley • William Raveis Real Estate
GET MORE INFORMATION
Ilka Torres
Broker | License ID: REB.0794005






