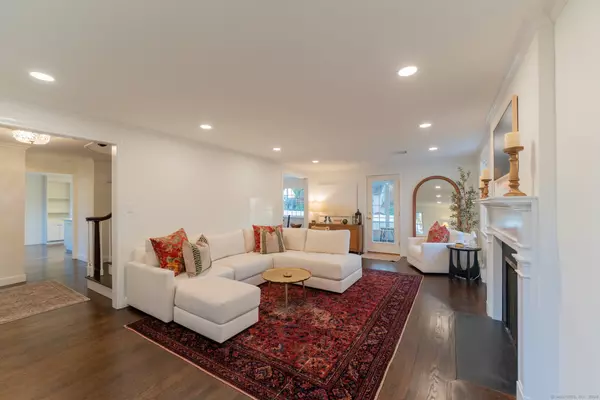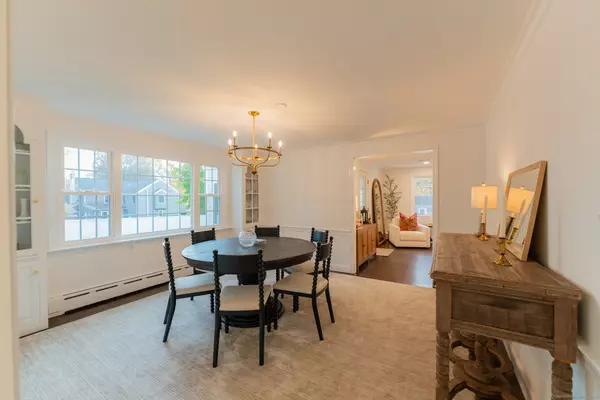
6 Beds
4 Baths
4,086 SqFt
6 Beds
4 Baths
4,086 SqFt
Key Details
Property Type Single Family Home
Listing Status Active
Purchase Type For Sale
Square Footage 4,086 sqft
Price per Sqft $220
MLS Listing ID 24058616
Style Colonial
Bedrooms 6
Full Baths 3
Half Baths 1
Year Built 1953
Annual Tax Amount $16,859
Lot Size 0.410 Acres
Property Description
Location
State CT
County Hartford
Zoning R-13
Rooms
Basement Full, Fully Finished, Liveable Space
Interior
Heating Hot Water
Cooling Central Air
Fireplaces Number 2
Exterior
Garage Attached Garage
Garage Spaces 2.0
Waterfront Description Not Applicable
Roof Type Asphalt Shingle
Building
Lot Description Fence - Privacy, Fence - Full, Level Lot, Professionally Landscaped
Foundation Concrete
Sewer Public Sewer Connected
Water Public Water Connected
Schools
Elementary Schools Bugbee
High Schools Hall
GET MORE INFORMATION

Broker | License ID: REB.0794005






