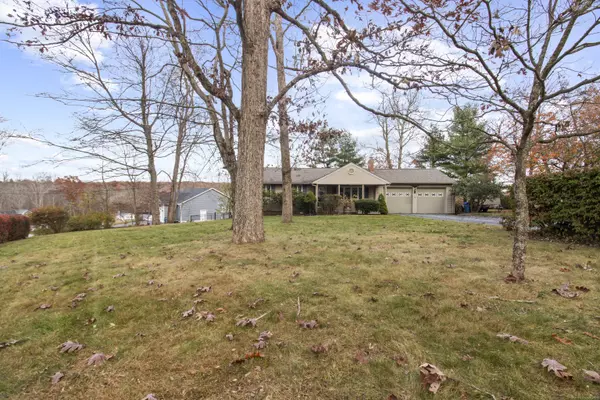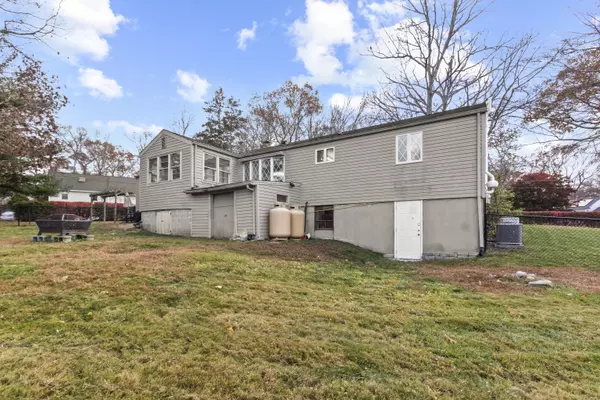
3 Beds
1 Bath
1,077 SqFt
3 Beds
1 Bath
1,077 SqFt
Key Details
Property Type Single Family Home
Listing Status Under Contract
Purchase Type For Sale
Square Footage 1,077 sqft
Price per Sqft $324
MLS Listing ID 24056750
Style Ranch
Bedrooms 3
Full Baths 1
Year Built 1960
Annual Tax Amount $5,146
Lot Size 0.370 Acres
Property Description
Location
State CT
County New London
Zoning R40
Rooms
Basement Full, Partially Finished, Walk-out, Concrete Floor
Interior
Heating Hot Water
Cooling Central Air
Exterior
Exterior Feature Porch, Gutters, Covered Deck
Garage Attached Garage, Paved, Off Street Parking, Driveway
Garage Spaces 2.0
Waterfront Description Not Applicable
Roof Type Asphalt Shingle
Building
Lot Description Fence - Full, Fence - Chain Link, Corner Lot, In Subdivision, Level Lot
Foundation Concrete
Sewer Septic
Water Private Well
Schools
Elementary Schools Per Board Of Ed
High Schools Per Board Of Ed
GET MORE INFORMATION

Broker | License ID: REB.0794005






