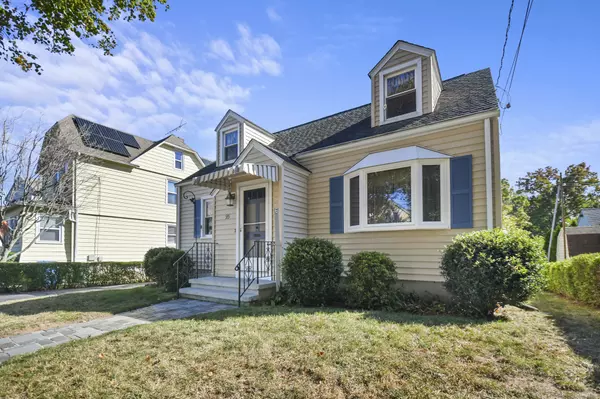REQUEST A TOUR
In-PersonVirtual Tour

$ 300,000
Est. payment | /mo
3 Beds
1 Bath
1,314 SqFt
$ 300,000
Est. payment | /mo
3 Beds
1 Bath
1,314 SqFt
Key Details
Property Type Single Family Home
Listing Status Active
Purchase Type For Sale
Square Footage 1,314 sqft
Price per Sqft $228
MLS Listing ID 24052713
Style Cape Cod
Bedrooms 3
Full Baths 1
Year Built 1956
Annual Tax Amount $6,500
Lot Size 5,662 Sqft
Property Description
Charming 3-Bedroom Cape in the Heart of New Haven - Near Long Island Sound! Welcome to 95 Myron Street, a cozy 3-bedroom,1-bath Cape on one of the most charming streets in New Haven- in the historic neighborhood of Morris Cove. Inside, the home features hardwood floors throughout, with the main level including a bedroom-ideal for 1-floor living-and a spacious living room with a large bay window with lots of natural light. The generous dining room is versatile, easily functioning as a home office, den, or additional living space. Upstairs, you'll find two well-proportioned bedrooms, offering privacy and comfort. The home also includes a bright sunroom that presents great potential as a cozy retreat. The partially finished basement provides added recreation space and extra storage, making it a practical extension of the living area.The detached 1-car garage and private driveway provide excellent parking and storage space-rare features in this area. Additionally, the shed provides even more room for outdoor equipment. The backyard gardens, lovingly cared for by the current owners, are ready to be revitalized into your own personal oasis. This home combines both comfort and convenience. Travel is easy with nearby access to NYC via the train station, as well as close connections to I-91, Tweed Airport, and local bus stops for getting around the city and surrounding areas. Whether you're drawn by the shoreline, city life, or a peaceful retreat, this property has it all!
Location
State CT
County New Haven
Zoning RS2
Rooms
Basement Full, Partially Finished, Full With Hatchway
Interior
Heating Hot Air
Cooling Central Air
Exterior
Garage Detached Garage
Garage Spaces 1.0
Waterfront Description Walk to Water
Roof Type Asphalt Shingle
Building
Lot Description Level Lot
Foundation Concrete
Sewer Public Sewer Connected
Water Public Water Connected
Schools
Elementary Schools Per Board Of Ed
High Schools Per Board Of Ed
Listed by Deborah Eldredge • Lamacchia Realty
GET MORE INFORMATION

Ilka Torres
Broker | License ID: REB.0794005






