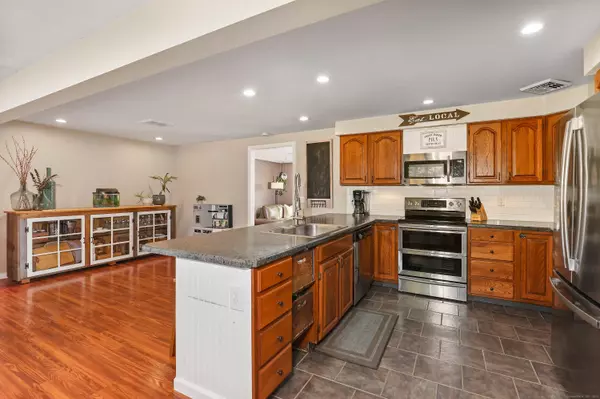
3 Beds
2 Baths
1,932 SqFt
3 Beds
2 Baths
1,932 SqFt
Key Details
Property Type Single Family Home
Listing Status Under Contract
Purchase Type For Sale
Square Footage 1,932 sqft
Price per Sqft $181
MLS Listing ID 24053460
Style Raised Ranch
Bedrooms 3
Full Baths 2
Year Built 1974
Annual Tax Amount $6,126
Lot Size 0.680 Acres
Property Description
Location
State CT
County Tolland
Zoning RAR
Rooms
Basement Partial, Fully Finished
Interior
Heating Baseboard
Cooling Central Air
Fireplaces Number 1
Exterior
Exterior Feature Shed, Deck, Garden Area
Garage Under House Garage, Paved, Driveway
Garage Spaces 2.0
Pool Concrete, Safety Fence, Vinyl, In Ground Pool
Waterfront Description Not Applicable
Roof Type Asphalt Shingle
Building
Lot Description Corner Lot
Foundation Concrete
Sewer Septic
Water Public Water Connected
Schools
Elementary Schools Per Board Of Ed
High Schools Per Board Of Ed
GET MORE INFORMATION

Broker | License ID: REB.0794005






