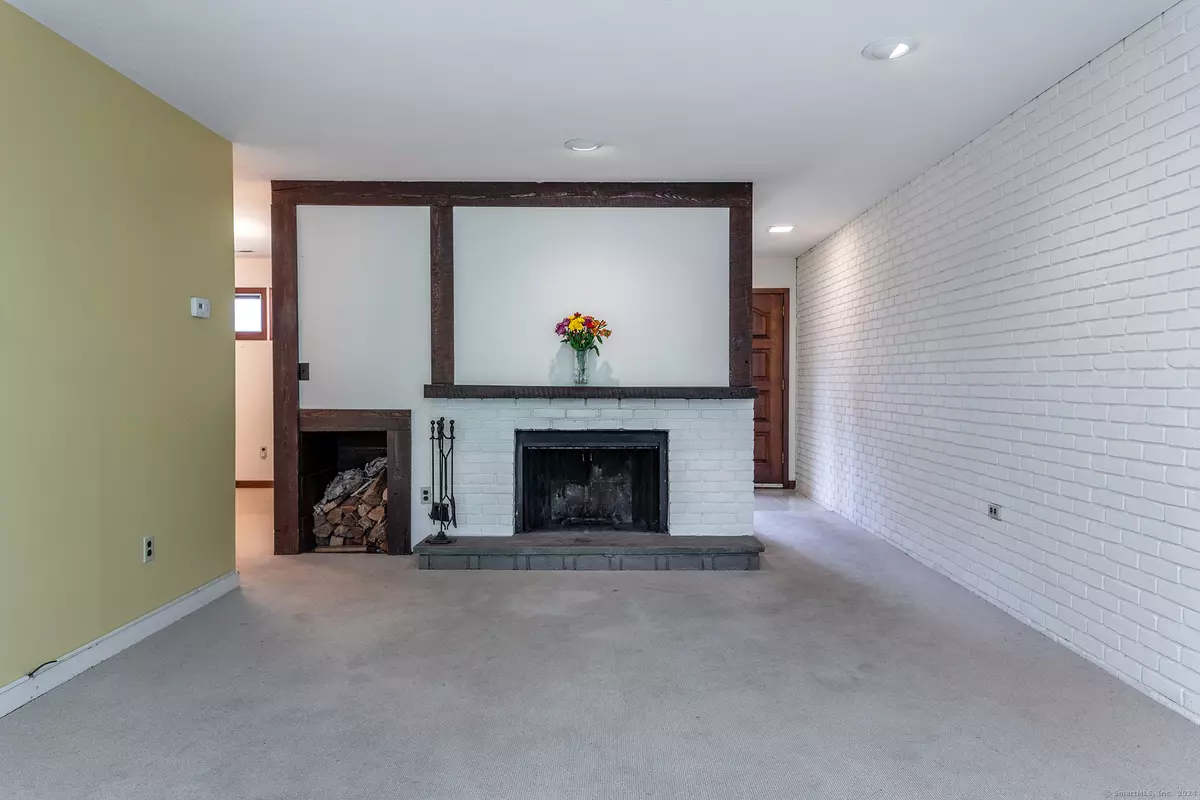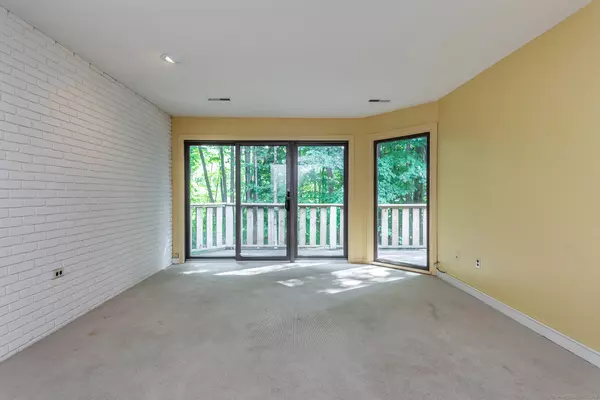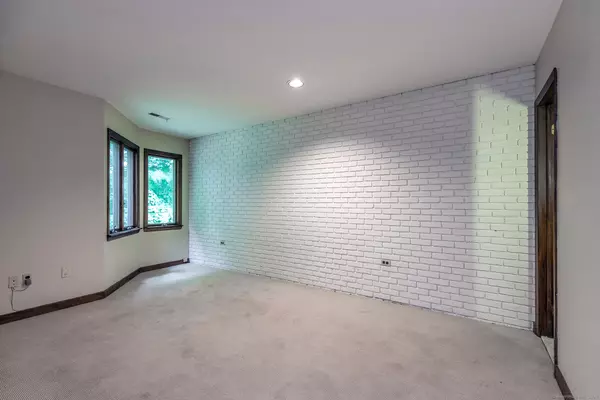2 Beds
2 Baths
1,185 SqFt
2 Beds
2 Baths
1,185 SqFt
Key Details
Property Type Condo
Sub Type Condominium
Listing Status Active
Purchase Type For Sale
Square Footage 1,185 sqft
Price per Sqft $210
MLS Listing ID 24035184
Style Ranch
Bedrooms 2
Full Baths 2
HOA Fees $500/mo
Year Built 1973
Annual Tax Amount $1,798
Property Description
Location
State CT
County Litchfield
Zoning 105 res condo
Rooms
Basement None
Interior
Interior Features Cable - Pre-wired
Heating Heat Pump, Hot Air
Cooling Central Air
Fireplaces Number 1
Exterior
Exterior Feature Balcony
Parking Features Detached Garage
Garage Spaces 1.0
Waterfront Description Not Applicable
Building
Sewer Public Sewer Connected
Water Public Water Connected
Level or Stories 1
Schools
Elementary Schools Sharon Center
High Schools Regional District 1
Others
Pets Allowed Yes
GET MORE INFORMATION
Broker | License ID: REB.0794005






