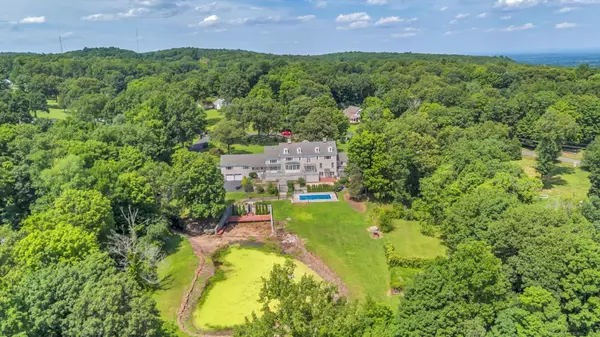6 Beds
10 Baths
13,512 SqFt
6 Beds
10 Baths
13,512 SqFt
Key Details
Property Type Single Family Home
Listing Status Active
Purchase Type For Sale
Square Footage 13,512 sqft
Price per Sqft $112
MLS Listing ID 24034334
Style Colonial
Bedrooms 6
Full Baths 7
Half Baths 3
Year Built 1980
Annual Tax Amount $31,540
Lot Size 4.630 Acres
Property Description
Location
State CT
County Hartford
Zoning R80
Rooms
Basement Full, Fully Finished, Garage Access, Walk-out, Liveable Space, Full With Walk-Out
Interior
Interior Features Auto Garage Door Opener, Open Floor Plan
Heating Hot Air, Zoned
Cooling Central Air
Fireplaces Number 5
Exterior
Exterior Feature Balcony, Porch, Garden Area, Stable, French Doors, Patio
Parking Features Attached Garage, Under House Garage
Garage Spaces 4.0
Pool In Ground Pool
Waterfront Description Not Applicable
Roof Type Asphalt Shingle
Building
Lot Description Secluded, Level Lot, On Cul-De-Sac, Cleared
Foundation Concrete, Masonry
Sewer Septic
Water Private Well
Schools
Elementary Schools Per Board Of Ed
High Schools Per Board Of Ed
GET MORE INFORMATION
Broker | License ID: REB.0794005






