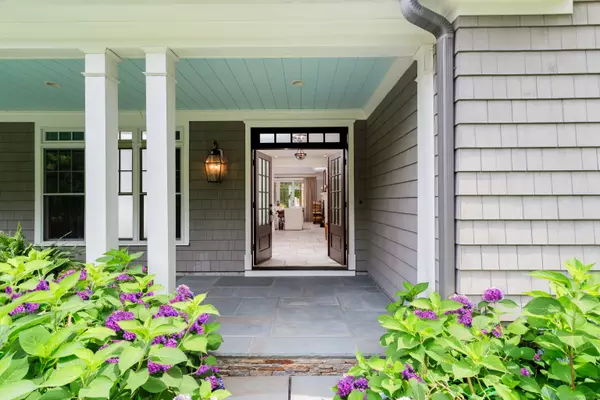
4 Beds
4 Baths
4,486 SqFt
4 Beds
4 Baths
4,486 SqFt
Key Details
Property Type Single Family Home
Listing Status Active
Purchase Type For Sale
Square Footage 4,486 sqft
Price per Sqft $396
Subdivision Wakeman Farms
MLS Listing ID 24032391
Style Colonial
Bedrooms 4
Full Baths 3
Half Baths 1
HOA Fees $25/ann
Year Built 2017
Annual Tax Amount $14,936
Lot Size 9.150 Acres
Property Description
Location
State CT
County Fairfield
Zoning residential
Rooms
Basement None
Interior
Interior Features Auto Garage Door Opener, Open Floor Plan, Security System
Heating Hot Air, Hydro Air, Radiant, Zoned
Cooling Central Air, Zoned
Fireplaces Number 1
Exterior
Exterior Feature Breezeway, Porch, Deck, Gutters, Lighting, Hot Tub, Covered Deck, Patio
Garage Attached Garage, Paved, Driveway
Garage Spaces 3.0
Waterfront Description Access
Roof Type Asphalt Shingle
Building
Lot Description Secluded, In Subdivision, Lightly Wooded, Borders Open Space, Sloping Lot, Rolling
Foundation Concrete
Sewer Septic
Water Private Well
Schools
Elementary Schools Sherman
Middle Schools Per Board Of Ed
High Schools Per Board Of Ed
GET MORE INFORMATION

Broker | License ID: REB.0794005






