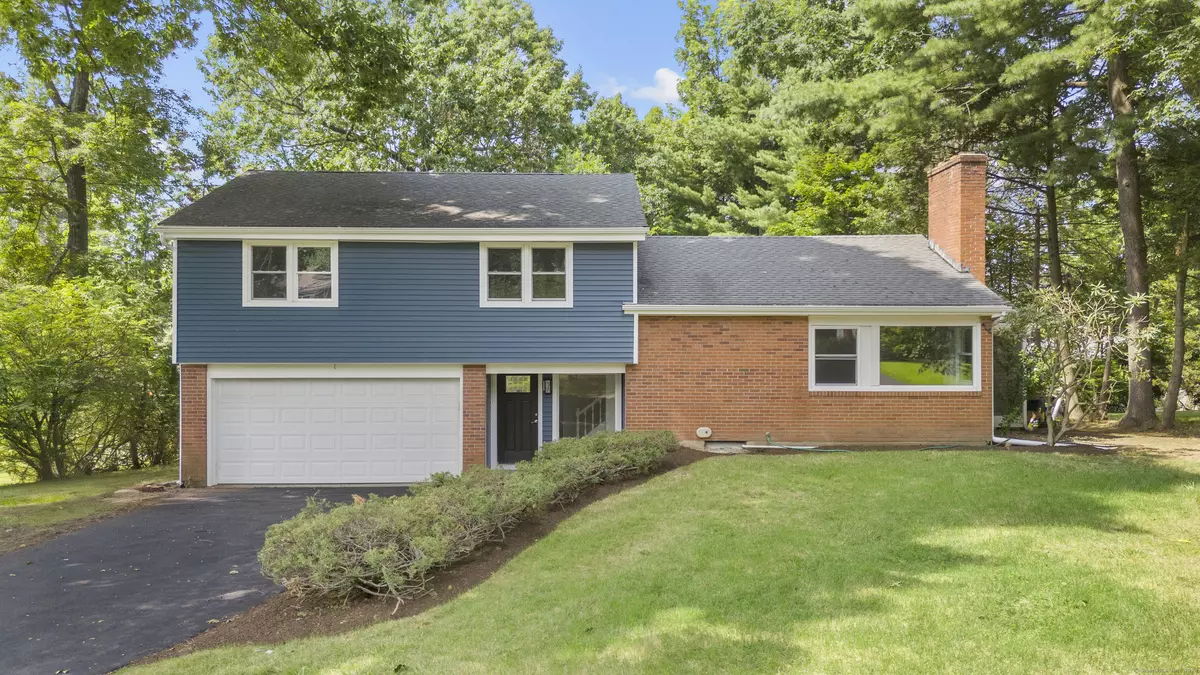REQUEST A TOUR
In-PersonVirtual Tour

$ 549,000
Est. payment | /mo
3 Beds
3 Baths
1,834 SqFt
$ 549,000
Est. payment | /mo
3 Beds
3 Baths
1,834 SqFt
Key Details
Property Type Single Family Home
Listing Status Under Contract
Purchase Type For Sale
Square Footage 1,834 sqft
Price per Sqft $299
MLS Listing ID 24034446
Style Split Level
Bedrooms 3
Full Baths 2
Half Baths 1
Year Built 1955
Annual Tax Amount $6,814
Lot Size 0.380 Acres
Property Description
Welcome to this beautifully updated home in the highly sought-after A-class city of West Hartford. Nestled in a serene and quiet neighborhood, this property perfectly combines modern amenities and classic charm, making it an ideal choice for families and professionals alike. This home features an updated kitchen, with new cabinets and new appliances, along with tastefully updated bathrooms for comfort and convenience. The newly installed central air conditioning system ensures year-round comfort, while natural gas provides efficient heating and cooking. New Roof, August 2024 with transferable warranty. Updated Sunroom. The spacious two-car garage boasts an epoxy floor for durability and LED lighting for bright, energy-efficient illumination. Fresh paint throughout the house creates a welcoming atmosphere, complemented by new landscaping that enhances the curb appeal. Recently replaced doors, siding, and windows improve energy efficiency and give the home a polished exterior appearance. Cozy up by one of the two fireplaces, perfect for chilly evenings and adding a touch of warmth and elegance. The expansive backyard with ample space for recreation, as well as for outdoor activities and relaxation. Located near top-rated schools and a hospital, this home provides convenience and peace of mind for families. The vibrant community of West Hartford with excellent amenities, dining, shopping, and recreational opportunities. Move in Ready!
Location
State CT
County Hartford
Zoning R-10
Rooms
Basement Partial
Interior
Heating Hot Water
Cooling Central Air
Fireplaces Number 2
Exterior
Garage Attached Garage
Garage Spaces 2.0
Waterfront Description Not Applicable
Roof Type Asphalt Shingle
Building
Lot Description Level Lot
Foundation Concrete
Sewer Public Sewer Connected
Water Public Water Connected
Schools
Elementary Schools Louise Duffy
High Schools Conard
Listed by Vandana Arora • Coldwell Banker Realty
GET MORE INFORMATION

Ilka Torres
Broker | License ID: REB.0794005






