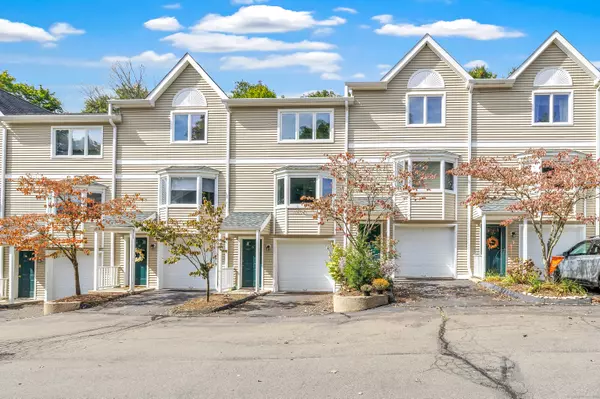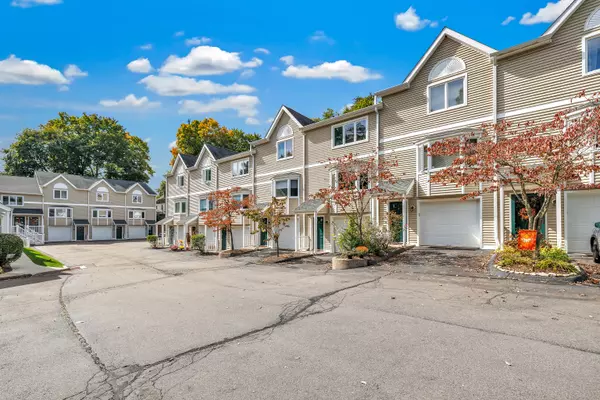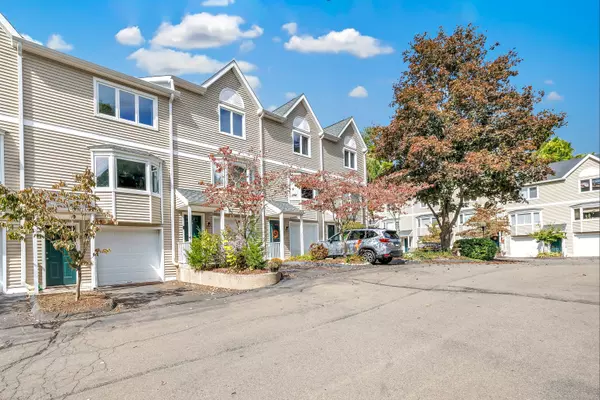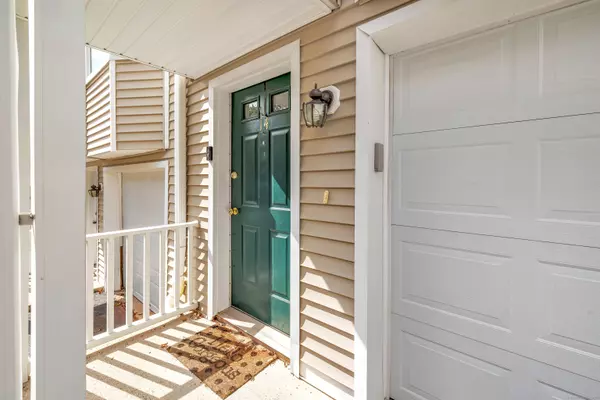
2 Beds
3 Baths
1,290 SqFt
2 Beds
3 Baths
1,290 SqFt
Key Details
Property Type Condo
Sub Type Condominium
Listing Status Under Contract
Purchase Type For Sale
Square Footage 1,290 sqft
Price per Sqft $182
MLS Listing ID 24050810
Style Townhouse
Bedrooms 2
Full Baths 2
Half Baths 1
HOA Fees $406/mo
Year Built 1990
Annual Tax Amount $5,617
Property Description
Location
State CT
County New Haven
Zoning T4
Rooms
Basement Partial, Storage, Garage Access, Partially Finished
Interior
Interior Features Auto Garage Door Opener
Heating Hot Air
Cooling Ceiling Fans, Central Air
Fireplaces Number 1
Exterior
Exterior Feature Patio
Garage Under House Garage, Driveway
Garage Spaces 1.0
Waterfront Description Not Applicable
Building
Sewer Public Sewer Connected
Water Public Water Connected
Level or Stories 2
Schools
Elementary Schools Per Board Of Ed
High Schools Hamden
GET MORE INFORMATION

Broker | License ID: REB.0794005






